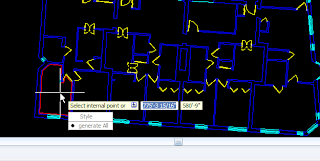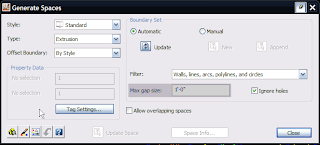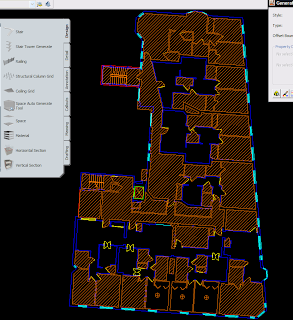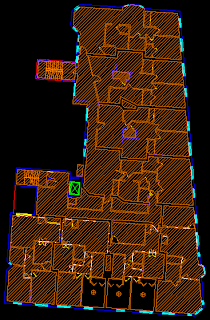You all remember that you can download course handouts from past Autodesk University's on AUGI.com right? One of the wonderful member benefits. Membership is free after all.
Following are a list of FM class handouts from courses offered at Autodesk University from 2002-2005 (remembering that the Facility Management classes at AU2006 which don't appear on the AUGI site yet were the best ever and I hope for more of the same at AU2007):
2002
Developing a FM Automation Program for AutoCAD - A Real-World Example!
Instructor: Brian M. Wildt, Phil A. Leverault, dave espinosa-aguilar
In this course we'll show you how we developed an automation program from concept to implementation. We'll discuss how to get started, what things to keep in mind as the concept gets off the ground and a few problems that you may run into. We know there are many companies out there looking for ways to save time and money in their drafting departments. We want to share our experience with you and show you just what can be accomplished and maybe give you some ideas to get started with a program of your own.
Facility Management Made Easy with faciliCAD
Instructor: Bill Kilp
Needs Analysis, Existing Data Review, Software Selection, Data Input, Data Extraction, Data Management and Software Maintenance are all phases of implementing a facility management system. Each of these topics could be a class in itself. The intent of this course is to give the student a bird’s eye view of the process from the early stages of conceptual meetings, to implementation and use of the system. The main focus will be on data entry. We will discuss the minimum requirements for creating space chargeback reports to entering additional data such as employees and assets. We will cover the basic steps necessary to attach and link CAD floor plans to an external database using faciliCAD. The combination of faciliCAD and AutoDesk’s AutoCAD, Architectural Desktop or AutoCAD Map, gives the user all the tools needed to create graphic and non-graphic Space, Employee and Assets reports.
FM Desktop™ Leveraging AutoCAD to Meet Your Facility Management Needs
Instructor: Robert Fahlin
Using FM Desktop™ and Autodesk® technologies to return sanity to the chaos that is facility management.
2003
Autodesk Map™ and Autodesk MapGuide® for Facilities Management
Instructor: Barry Kelly
This session will address both inside and outside plant FM requirements. Most facilities management drawings are not spatially referenced, a factor that can impact the use of Autodesk Map™ and Autodesk MapGuide®. You will learn tips and tricks for this environment.
ChargeBack Reports: From CAD Drawing to Database Report
Instructor: Bill Kilp
When budget time comes around, one of the goals of any facility manager is to produce a chargeback report. This session will analyze all the elements required to produce chargeback reports. We'll use AutoCAD® 2004 to define the methods for outlining the spaces, faciliCAD v2 for the data entry of room information, and Crystal Reports for the final report.
Digging Deep into Databases
Instructor: Scott McFarlane
This session takes a holistic approach to the topic of database integration with AutoCAD®. Rather than focusing only on the tools (such as dbConnect), we will examine all the issues that you are faced with when integrating a CAD system with a database system. You will learn the fundamentals of database design and SQL, and study real-world examples that show how important these skills are to the success of your application. This session will also explore how development environments, such as VBA, can be used to extend the built-in features. We will combine this knowledge with the use of AutoCAD and dbConnect to develop a complete application from start to finish.
From CAD to CEO with Autodesk and ARCHIBUS/FM
Instructor: Gregory J. Alevras
This class explores ARCHIBUS, Inc.and answers the question: "Why automate facilities?"
Introduction to dbConnect for Facilities Management Instructor: Scott McFarlane
This hands-on lab will give you a jump-start into the world of database connectivity. Learn how to set up a database connection, create links, and turn your drawing into a powerful interface to your database. Explore the dbConnect Manager and the Data View window and create intelligent annotation using Labels.Create simple and even complex queries with the Query Editor.
2004
Digging Deep into Databases
Instructor: Scott McFarlane
From Architectural Desktop to Facility Management Reports
Instructor: Bill Kilp and John Janzen
Learn to use Autodesk® Architectural Desktop and faciliCAD V2 to connect CAD drawings with a Microsoft SQL database, harnessing the power of Architectural Desktop with facility management-specific features. Link Space and Area objects to database records to transform Architectural Desktop drawings into intelligent resources, extending their value beyond the design phase throughout the life of the building. Learn to create a live database link between architectural Space and Area objects to records in an SQL Database. Changes in the database affect the CAD drawing and vice versa.
Introduction to dbConnect for Facilities Management
Instructor: Scott McFarlane
Publish Building FM Information to the Web Using Autodesk MapGuide®
Instructor: Bill Kilp and Glenn Stazak
Building Lifecycle Information can be entered, accessed, and edited within an AutoCAD® or Autodesk® Architectural Desktop drawing and published to a customizable web-based environment using Autodesk MapGuide® technology and faciliCAD. Use MapGuide to view and report on space, people, and asset information from a web-based format that requires virtually no learning curve. This class is designed for CAD managers and users. It will be somewhat technical but interesting for its simplicity
2005
Autodesk® Architectural Desktop: The Facility Manager's Dream
Instructor: David Shepherd
The combination of new Architectural Desktop 2006 features, such as Display Themes and Database Fields, together with ADT Areas, Spaces, and Scheduling make the software a formidable out-of-thebox solution for facility managers. This session will demonstrate how easily room booking, asset tracking, and lease/chargeback data can be linked into ADT 2006 without complex programming or recourse to third-party applications.
Chargeback Reports: From CAD Drawings to Database Report
Instructor: Bill Kilp
When budget time comes around, one of the goals of any facility manager is to produce a chargeback report. This session will analyze all the elements required to produce chargeback reports. We will uncover the mystique surrounding the ANSI/BOMA and IFMA documents defining Standard Methods for Measuring Floor Area. We will use AutoCAD 2006 to define the methods for outlining the spaces using Polyline as the space boundaries. Once defined, these boundaries can be linked to a database using a third-party CAFM solution.
dbConnect for Facilities Management
Instructor: Scott McFarlane
DWF™ and Effective Facility Information Management
Instructor: Robert Fahlin
Learn how to unleash the power of DWF to address the facility information management and documentation needs of your organization. Learn how embedded Autodesk technologies can provide an end-to-end solution for CAD operators, administrators, and others responsible for the management and dissemination of facility information. DWF provides the catalyst to bring facility drawings and data together in an easy-to-access format.
Introduction to dbConnect for Facilities Management
Instructor: Scott McFarlane, Bill Kimbrell (Assistant), and Jimmy Bergmark (Assistant)
This hands-on lab will give you a jump-start into the world of database connectivity. Learn how to set up a database connection, create links, and turn your drawing into a powerful interface to your database. Explore the dbConnect Manager and the Data View window and create intelligent annotation using Labels. Create simple and even complex queries with the Query Editor.
Tips and Tricks for Evaluating, Selecting, and Implementing a CAFM Solution
Instructor: Bill Kilp
The following are all phases of implementing a facility management system: needs analysis, existing data review, software selection, data input, data extraction, data management, and software maintenance. Each of these topics could be a class in itself. The intent of this course is to give attendees a bird’s-eye view of the process from the early stages of conceptual meetings, to implementation and use of the system. The main focus will be on data entry. We will discuss the minimum requirements for creating space chargeback reports to entering additional data such as employees and assets.


 Not too shabby for less than two seconds worth of work.
Not too shabby for less than two seconds worth of work.
