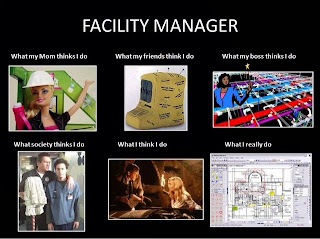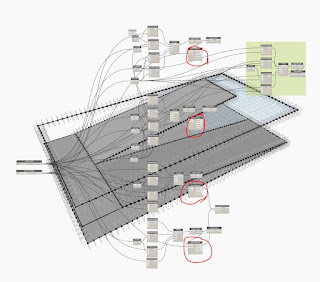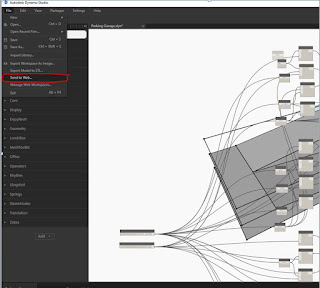So, as some of you may know, though I followed the Social Media Policy to the letter, my last employer actively discouraged me from blogging. I leaked out a few posts, but, have had to be mostly on radio silence.
Now that I am free to blog about my work again, I have the honor of confessing that I have finally left the owner's side for the consulting side. I had always worried about the job security and the benefits of working for a large facility, but, I am confident in my new company and their prospects.
I would like to extend my thanks to all of the folks at the
St. Louis Revit Users Group and
AUGI and
Autodesk University who talked me through my potential career change. Your input and advice was a balm to me when I needed it.
On March 28th, I began working with my new team,
InfoNarus, a CAFM/IWMS consulting firm. Though it was a hard decision, as I interviewed with a handful of fantastic companies, I felt this one would be the best fit for my skillset, interests and personality. The usual disclaimer goes here, that although I proudly represent my company, everything I write here on my personal blog, as well as any other social media (twitter, forums, linkedin, etc) is still my opinion and my opinion only. I do not speak for my organization, so do not take my word as their collective stance.

March 28th has not historically been a great day for me (it's my birthday), but, I did have to reminisce back to 16 years in the past, when I was offered employment with Barnes-Jewish Hospital (one of the nation's top 10 hospital and a part of BJC Healthcare) and got to quit 2 of my 3 pedestrian jobs. It was one for the books. I did work on the BJH Facilities-Engineering team for over 13 years and learned most of what I know about the industry with them and remain in contact with many of my team members. I wish I'd been able to find a promotion opportunity within the organization, but, eventually had to move on.
In the fall of 2013, I started with a financial services company (see my LinkedIn profile for details) with a great reputation for family and community culture, and a strong dedication from leadership to growing management of their facilities assets. I walked into a major system upgrade which had some fits and starts, and most of the team was so jam-packed busy with their daily work that not much change and expansion was able to happen due to time and mental faculty availability. Constant change in other departments also caused some steps backward, having to stop our work to rework workflow we'd established with the other teams outside of our control. Add to that a noisy cube farm that kept getting more and more full and this introvert had to call it a day.
I really miss the people on my team, a dedicated group of users who never once said 'that's not my job', and I still offer the occasional hand of tech support to facilities and IT, since I know questions like the ones they pose to me aren't easily found elsewhere. Best of luck to them as they try to fill my old position, I know they'll get up to great things as they continue to support the growth of the rest of the business!
Now, I get to support clients with their implementation and support needs, and have enjoyed having my coworkers to rely on when I get stuck. It is a change in the type of work only technically, I still get to help facility operators be the best stewards they can be to the assets with which they have been entrusted. Focusing on speeding up workflow and improving accuracy and informing business decisions with concrete data and modern technology can have a huge impact to the efficiency (and stress level) of FM employees.
I look forward to returning to blogging and sharing some good AutoCAD and Revit content with you all, sprinkled with Archibus and other CAFM/CMMS/data management/programming information.












