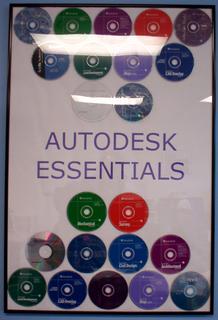Ok... getting past that... my heart and prayers go out to the victims of the bombings in London and their families/friends/communities...
~moment of silence~
Luckily, my fiance', friends and fellow caddies have all checked in alive and unscathed, but, obviously disturbed by this horrific incident. I send my love and prayers to all those touched in any manner by this tragedy.
I Don't have much useful to say today... have seen a couple of interesting discussions on the Autodesk and AUGI boards... I've copied and pasted some interesting tips, and I'll try to get back soon with some links so that the geniuses behind the solutions can be seen (I apologize for the missing links, I can't believe I didn't save them):
I use CROSSREF.lsp to identify nested layers, blocks, linetypes and textstyles. It's very handy when trying to cleanup someone else's drawing.
XLIST from the Express tools menu can also help.
You might want to use INSPECT in some of the vertical products.
What do you do if you need to replace a specific block with another block. However, I need to keep the same contents and rotation of first block.
You can modify the block using REFEDIT to what you want your end result to be and then it would redefine the rest of the same block in the drawing without changing attributes or rotation.
You could also use BLOCKREPLACE from the Express tools menu, if you need to do a total swap-out.
What do you do when you want to compare two drawings? MS Word has a function that will show the differences between two versions of one file.
You can't do this from within vanilla AutoCAD.
Personally (and I work with relatively clean plans and I'm the only one who works on them), I x-ref 1 file over the other and change all of the layer colors to one and make a visual spot check... but, I'm sure it is not as easy for everyone.
If you have DWF Composer, there is a trick you can do. Using any DWF, you can create your own custom symbol. So what you do is take a DWG, generate a DWF for it, insert the DWF as a custom symbol for DWF Composer. Suppose you have two DWG files, V1.DWG and V2.DWG.
1. Use AutoCAD to generate V1.DWF and V2.DWF from the two versions of the DWG.2. Use DWF Composer to insert V1.DWF as a custom symbol.3. While viewing V2.DWF, insert the custom symbol created from V1.DWF. Save the markup by saving V2.DWF.4. You can now go back to AutoCAD 2006 and load V2.DWG. You can use the Markup Manager to load V2.DWF. The Markup Manager lets you toggle the markup on and off. In this case, the markup is the previous version of the DWG (the DWF created from V1.DWG). So it lets you compare the old and the new versions of the DWG.
Anyone who compares visually on their monitor might be missing changes (we are only human).
Some prefer a color plot procedure.
Start a new drawing. Xref in the old version and change the colors to green. Xref in the new version and change the colors to red.
Print to a color plotter, with Lines Merge set to 'on'.
Items that are unchanged appear black.
Items that are green are items that are deleted in the new plan.
Items that are red are added in the new plan.














