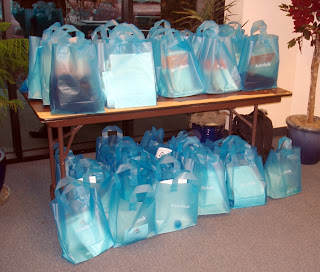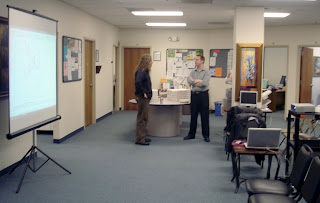We gathered again for some pizza, tips and tricks, and good nerdy discussions. We spoke about the new product naming schemes for '2008' Autodesk software and talked about some of the changes in the Autocad-based product line. You've already read about my highlights from this version in a previous post, so I'm going to share the AutoCAD Tips and Tricks (applicable to earlier versions). Some of these tips have already been posted on this site, but, I hope you won't mind reading them again.

To dock and 'stack' your palettes and your dashboard in a collapsed state, just right click on the palette or panel title and select the option to 'Dock Left' or 'Dock Right'. You can put as many as you want on one side and still be able to access them.
To Prevent Docking, move your palette while holding down the Ctrl key.
Keyboard Navigation
Use Alt-Tab to switch between open files and programs
Use Ctrl-Tab to switch between open AutoCAD files
Use Ctrl-PageUp or PageDwn to cycle between layouts/modelspace (PageDown to move right, PageUp to move left)
Use Ctrl-R to cycle through active viewports
Making a missing toolbar reappear
You know that toolbar is on, you just can't quite find it and suspect it has been drug offscreen. Command: -toolbar (note the '-' hyphen before the command name)
Toolbar name (or ALL): "toolbar name" (eg. "Properties" <-use quotations around name) Show/Hide/Left/Right/Top/Bottom/Float:
Rows <1>: 1 and voila'!
OOPS, I undid it again...
OOPS looks for the last entities erased and restores them (without undoing any pans, zooms, other edits done since the erase).
A Clean Background Check
WMFBKGND from AutoCAD Help:
This System Variable controls the background display when objects are inserted in Windows metafile (WMF) format. The objects may be inserted using any of the following methods:
• Output to a Windows metafile using WMFOUT
• Copied to the Clipboard and pasted as a Windows metafile
• Dragged as a Windows metafile Off The background color is transparent.
The foreground color depends on the setting of WMFFOREGND. On
The background color is the same as the current background color in the drawing, whether in model space or in a layout.
The foreground color remains unchanged.
Turn it up… or sideways
Did you know that you can type “R” when using “Paste” to pre-select the rotation angle of the objects to be pasted?
Leggo my Design Center
Do you know you’ve created a block, but, just can’t remember where you put it? You can use the Search option in Design Center to locate it.
That’s not all you can Search for… try it with BLOCKS, DIMSTYLES, DRAWINGS, HATCH PATTERNS, LAYERS, LAYOUTS, LINETYPES, TEXTSTYLES and XREFS.
Say, for example, that you just want to find out where your drawing is being referenced, you can use this method to find where it shows up as an XREF.
Super Freak-y Hatches!
Check out the Express Menu (Express Tools are a separate exe file from AutoCAD, so make sure you’ve installed them!), under Draw and Superhatch! You can make a hatch from images and blocks, which could be a cool way to apply your company logo to objects in your drawing.
Mind the Gap
HPGAPTOL System Variable sets the allowable distance between objects that are accepted as a hatch boundary. You can find the “Gap tolerance” on the “Advanced” tab of the BHATCH dialog box.
From AutoCAD Help:
Treats a set of objects that almost enclose an area as a closed hatch boundary. The default value, 0, specifies that the objects enclose the area, with no gaps.
Enter a value, in drawing units, from 0 to 5000 to set the maximum size of gaps that can be ignored when the objects serve as a hatch boundary.
Attached to your method of Xref’ing?
A variable was introduced in r2005 that allows you to set your default XREFTYPE.
Set it to “0” for a default of “Attach” or set it to “1” for a default to “Overlay” your XREF’s.
Take your Drawings to Task
Command entry: TASKBAR
Enter new value for Taskbar <0>:
Enter 1 to display multiple open drawings as separate items on the Windows taskbar
The default setting, 0, displays only the name of the current drawing on the Windows taskbar.
A Layer by any other Name
Would not be according to standard. Don’t forget about the nifty RENAME command, which allows you to easily change the names of blocks, layers, textstyles, etc.
Quick Draw…
f you want to be quick on the draw, don’t forget the QSELECT command… you can pick out many entities from a certain layer, or a certain block, no matter which layer it is on, text or mtext objects, etc to create a selection set for editing and applying properties.
If you're only selecting one object with QSELECT (such as a room number, parcel number, underlay ~dwg, dwf, dgn~), you can then, with that new selection set active zoom in to that object with a simple Z
We also mentioned the fact that, starting with AutoCAD 2007, the nifty LAYMRG (that's sort for Layer Merge) command was moved from the Express tools menu to core autocad and can now be used with a dialog.
We reviewed the LAYISO/LAYUNISO (layer isolate/layer unisolate) tools (both the legacy on/off behaviour and the newer lock and fade behavior).
We published a DWF with! the publish options set to include layer information.
The attendees all asked great questions that opened up new discussions and demonstrations that were really cool. We had the pleasure of meeting new people and of seeing regulars.
We did have enough swag, so that every attendee was able to leave with a little something. The handouts, food and drink were sponsored by Seiler Instrument, two software packages and some cool toys were donated by www.gatewayaug.com website hosts CADopolis, t-shirts, hats, laptop bags and various tech toys were collected by Mike Perry (Civil/Structural CAD Tech extraordinaire'), handouts and tips/tricks booklets provided by Melanie Perry, President (yours truly).
We also had a chuckle with a user who had won a mini Red Swingline stapler (ala Milton from Office Space) at the last meeting.
Registration for the St. Louis CAD Camp in September is not yet open. The CAD Camp website lists a date of September 18th, so check there for final confirmation of when it is... but! prepare your budget now, because you won't want to miss it.
You can also see a listing on Autodesk's website, and that of local CAD Camp sponsors, Hagerman. According to the Adesk website, the event will be held at St. Louis University in Busch Student Center on North Grand.

Don't forget CTRL-SHIFT-TAB to move through open drawings in reverse.
ReplyDeleteJohn,
ReplyDeleteThanks, great tip to add and something I hadn't even heard before.
Thanks for sharing! :-)
Thanks for posting these. I like the cute names you gave them. (Look over your shoulder, Lynn) LOL!
ReplyDelete